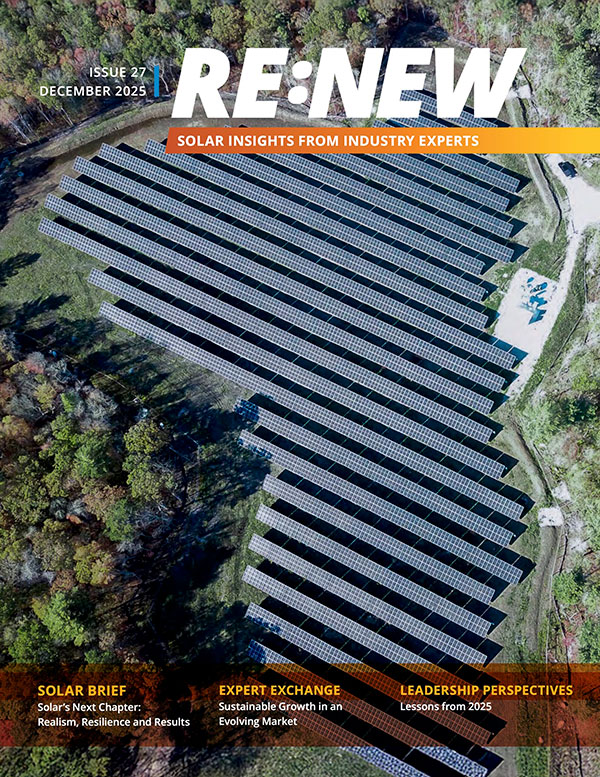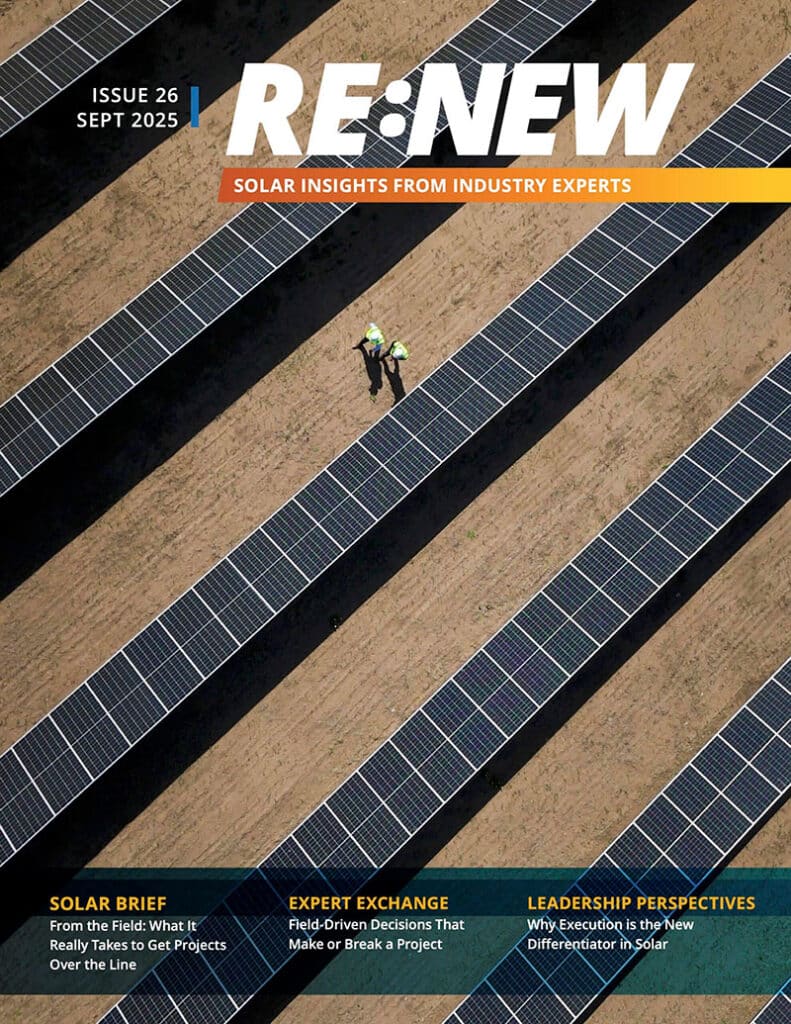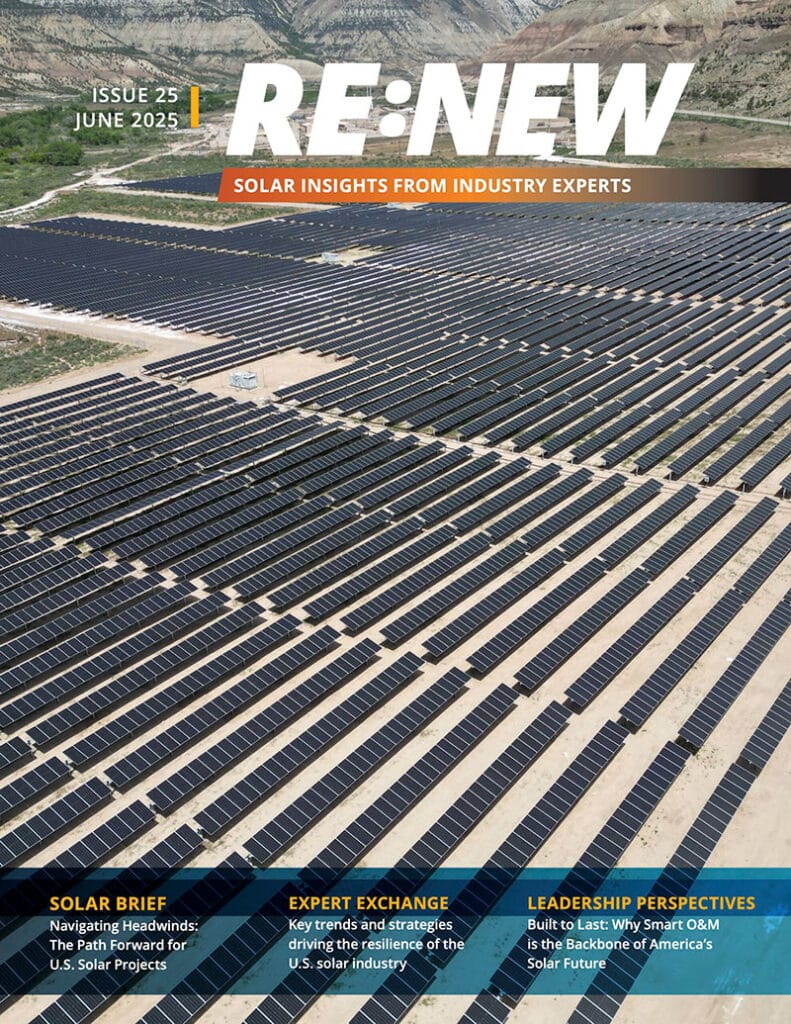This article first appeared in Solar Industry Magazine.
Right now, the commercial solar segment is one of the hottest in the solar industry. Maybe it’s all the press suggesting it is finally taking off after spending years in solar purgatory. But the influx of new companies into the space has also created a gap between experts and amateurs – and in this space, almost more than any other solar segment, customers need to be dealing with experts.
Unlike utility-scale and residential solar, commercial solar is a complex web of the interwoven needs of the project owner combined with the complicated engineering challenges that frequently come up in commercial projects.
That’s why it’s important to have a clearly defined engineering protocol that everyone on the team – and those essential members of the ownership and construction crews – understands. Having a well-documented process in place before the project begins leads to fewer misunderstandings, miscommunications and change orders, which often delay projects and can cause failed inspections and deficient energy production.
Here is an example of what I believe it takes to create a complete commercial PV design package.
Manage the interconnection process
It doesn’t seem like managing paperwork would fall under the engineer’s purview. But when it comes to connecting the solar project to the grid, the coordination, communication and cost management of that critical integration must be carefully overseen by an informed and technically literate individual. Constant communication with the electric distribution company (EDC) and clear documentation are essential for expedient approval and a cost-efficient interconnection.
As a result, it is incumbent on the engineering team to read and understand what’s expected of them to avoid potential problems at the time of commissioning. That means doing the following:
• Reading and understanding all interconnection and power plant construction rules, policies and regulations for the state, utility or region where the project is being built. These regulations can be found at the U.S. Department of Energy-sponsored DSIRE website, as well as on the local EDC’s and state public utilities commission’s websites; and
• Making sure the team has the latest interconnection documents, which are usually housed on the EDC’s website.
Realistically, engineering teams should budget a minimum of six business weeks from the submission of interconnection application to the formal approval to construct from the EDC. It is best practice to refrain from ordering materials until the approval to construct has been obtained. Otherwise, you might end up with a warehouse full of materials for a project that, for whatever technical reason, might not end up getting built or is significantly altered from the original plans.
Conduct a detailed engineering site visit
You might be surprised, given how hands-on most engineers are by nature, that this is an often underestimated step in the process. But no matter how good the photographs are or how many angles they depict, there is never a substitute for getting out into the field to see first-hand what a site looks like – and what hidden engineering challenges you might uncover. A proper detailed engineering site visit requires no less than two people and two to eight hours on-site, depending on size and complexity.
After all, there are certain important engineering considerations that shouldn’t be determined while sitting behind a desk, such as the following:
• Measuring and locating all shade structures and obstructions or understanding the limitations imposed by site topography;
• Determining the proper type of mounting system to be used, depending on both the type of project and the type of material on which the racking will rest;
• Identifying where the array may most effectively interconnect with the electricity system – something most EDCs require detail on before they give the project the go-ahead;
• Deciding how the project will interconnect – what materials will be necessary, what the code-compliant configuration might look like and what the most effective way to produce the proper outcome might be (another item the utility may insist on before giving a project approval); and
• Figuring out where the inverters and balance-of-systems equipment will be located.
In the end, a site visit allows the engineer’s trained eye to see and identify potential trouble spots before they become obstacles to delivering a project on time and on budget.
Select the proper components
This may sound like a simple process, but one mistake can easily cost tens of thousands of dollars or significant productivity losses – hurting your company’s reputation in the business. So, take care when you’re selecting the two most critical components to make sure they’re exactly right for the project, and remember the following guidelines:
Modules: Keep in mind that a solar module made for utility-scale projects may not be the best fit for a commercial roof-mount project or a carport. Do your due diligence and consider factors like expected module-technology performance in the climate at the site, shade tolerance, energy density and (unfortunately) the ability of the vendor to deliver. If you’ve been paying attention to solar news lately, there is a shortage of modules on the market. You want to make sure when you’re selecting module vendors that they will be able to deliver their products on your schedule, not on theirs.
Oh, and check with your project financier: It’s entirely possible the financier already has a relationship with one specific supplier or has other considerations you’ll need to take into account.
Inverters: Anyone specifying inverters must first find out from the utility what its requirements are before even beginning the procurement process. The last thing an engineer wants to have happen is to discover – too late – that the inverter he or she has specified doesn’t have the required features the utility needs for interconnection.
Research the market and familiarize yourself with the different inverter technologies and products available from quality manufacturers. Review the system design to verify which inverters will function properly in the project’s environment and with the specified modules. Then reach out to inverter manufacturers with the specifications necessary to optimize your project. Though the turmoil roiling the module market is not occurring in the inverter market, even some great inverter manufacturers have come and gone. Consider that the inverter is the heart of the PV system and is by far the most common point of failure. Be sure to select a vendor that will be there with strong support and a solid warranty when you need it.
If you follow similar steps for the other components, the system being engineered will be well integrated, and the construction team will feel the benefits and take notice.
Manage third-party engineering vendors
Despite what engineers might tell you (or themselves), sometimes they can’t do everything on their own. In those situations, it’s important to know what you don’t know and acquire outside assistance to make sure even the parts of the projects you aren’t an expert in are done right.
The first step, of course, is identifying those areas where third-party professional engineering services are necessary, which could include (but are certainly not limited to) electrical, structural, civil, geotechnical, environmental and controls.
Once those areas have been identified, the next step is deciding on the scope of the work any outside firms will be doing so they can craft their bids to specific parts of the projects. Be sure to walk through your proposed scope and coordinate requirements with competing bidders, which ensures that any comparisons will be accurate and fair.
Left to their own devices, many third-party engineering firms would bid on items that may be unnecessary while inadvertently leaving out critical work that can end up as change orders and unexpected budget overruns later. I’ll admit that we have learned the hard way that it is often lower cost to take the time to have a complete scope up front than to have a professional return to the site later to complete additional investigation. If such confusion can be avoided with specifics in the request for proposals, fewer problems will await you down the road.
During the vendor selection and evaluation process, keep the project manager in the loop with respect to the budget and what has been agreed to so that there are no surprises as the project moves forward.
Design in stages
When our team at Standard Solar is working on designing a commercial system, we work through three stages of design work. Breaking it down into three milestones allows for a rigorous quality review every step of the way, which provides more opportunity for mistakes to be corrected before being constructed in the field. Our three design stages are 30%, 60% and 90%. Here’s what you should look for at each stage:
30% – Start by assembling all possible information about the project, including existing structural drawings, existing electrical diagrams, topographic maps – anything that is relevant to ensuring the engineers have all the necessary information before they start their designs.
Then research and obtain local permitting and zoning requirements, and complete the detailed engineering site visit and licensed professional survey, if needed. If the project is a ground mount or carport, a geotechnical analysis should be conducted to enable proper selection of the mounting system and foundation type and to coordinate the array layout.
Once you have all the preliminary information you need, the fine art of system design really begins. At this stage, you select the major PV equipment according to the aforementioned criteria. Next, calculate string size, evaluate the ideal array to inverter sizing, and generate a preliminary shade analysis. From your on-site visit, you’ve already identified all potential shade structures/trees.
Now you’re ready to generate your array layout, determine conceptual electrical design and generate drawings that show the inverter placement, point of interconnections, approximate DC and AC conduit routes, and other major equipment locations. The 30% design typically only includes two to five pages but entails a tremendous amount of homework and background analysis to deliver a good result.
60% – Now that the conceptual design is out of the way and adjustments have been made based on peer and client feedback, it’s time to generate a detailed array layout. This should include drawings of sub-array electrical configuration, including combiner boxes, rapid shut-down devices, and AC accumulation panels, as well as conduit routes from the array to inverters, inverters to accumulation panels and, finally, from panelboards and switchboards to the point of interconnection.
At this stage, you should perform National Electrical Code wire sizing calculations, voltage drop calculations and conduit fill calculations and generate preliminary equipment elevations, including inverter pads, DC disconnect/inverter/combiner-box rack mounting, the AC accumulation panel, interconnection location, fence details, and mounting system elevations.
Once you’ve gotten your peers, project team and manager to review the plans, make the necessary changes and drawing updates based on their input. Now you can generate the first draft of the Bill of Materials, including all the major materials we’ve discussed. It’s also critical that you and your team continue coordination and management with the utility and key product vendors. Once this stage is reached, we at Standard Solar will often obtain any required professional engineer stamps and submit to the authority having jurisdiction (AHJ) for permit.
90% – By now, you’re nearly finished. It’s time to finalize the system layout, including string diagrams, wire management details, electrical-equipment-wiring details and the location of the disconnecting means. As necessary, this will also be the stage where you detail the data acquisition system or control system components, where they will be mounted and how they are integrated with the PV system.
At this point, you will update the energy production model and adjust any calculations accordingly. Appropriate third-party engineers should be continuously involved throughout each stage, and their feedback should be incorporated into the plans, along with any comments or requirements returned from the AHJ’s review.
Submit the plans to your final internal peer review, as well as a final collaboration with the project team and management team – and now you’re ready to put the finishing touches and conduct a detailed page-turn with the construction crews’ leaders and any subcontractors before construction commences. Reviewing and coordinating the design with the construction professionals installing the job is critical. Most mistakes, poor practices or constructability issues can be identified and avoided at this stage.
If commercial solar project engineers move through these steps (and any others they feel are necessary to add), it will greatly improve the odds that the commercial project they’re designing will go smoothly.
More Recent Blog Posts
Unlocking Student Imagination with Solar Energy
January 20, 2026
Greg Libecci, Energy Advisor, Generation180 · 4 min read
Delivering on Our Promise: 2025 in Review
December 11, 2025
Scott Wiater · 3 min read
How Student Health Unlocks School Energy Projects
December 3, 2025
Standard Solar · 4 min read
The Remarkable Growth of Community Solar in the District of Columbia
October 22, 2025
Standard Solar · 2 min read





Share